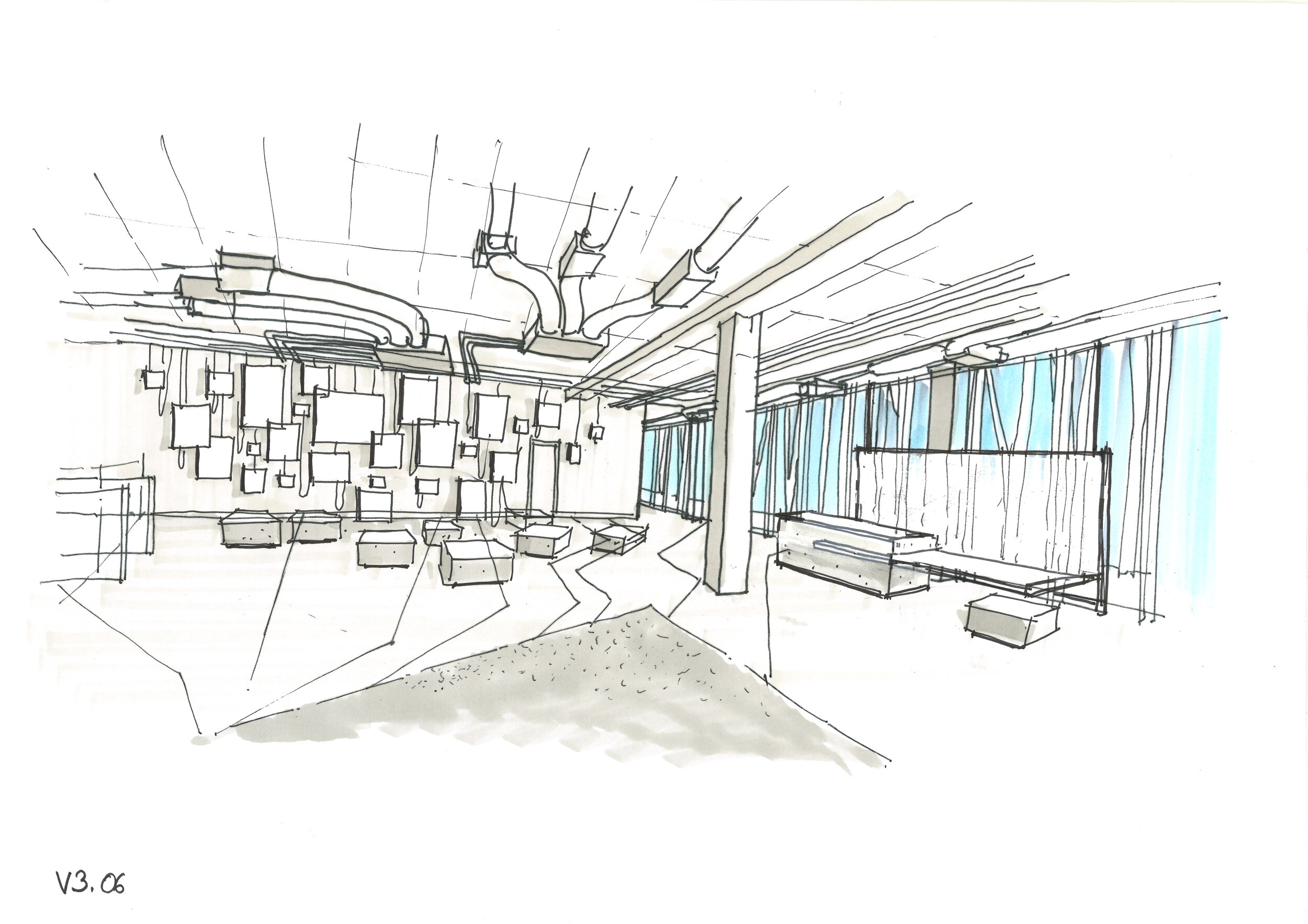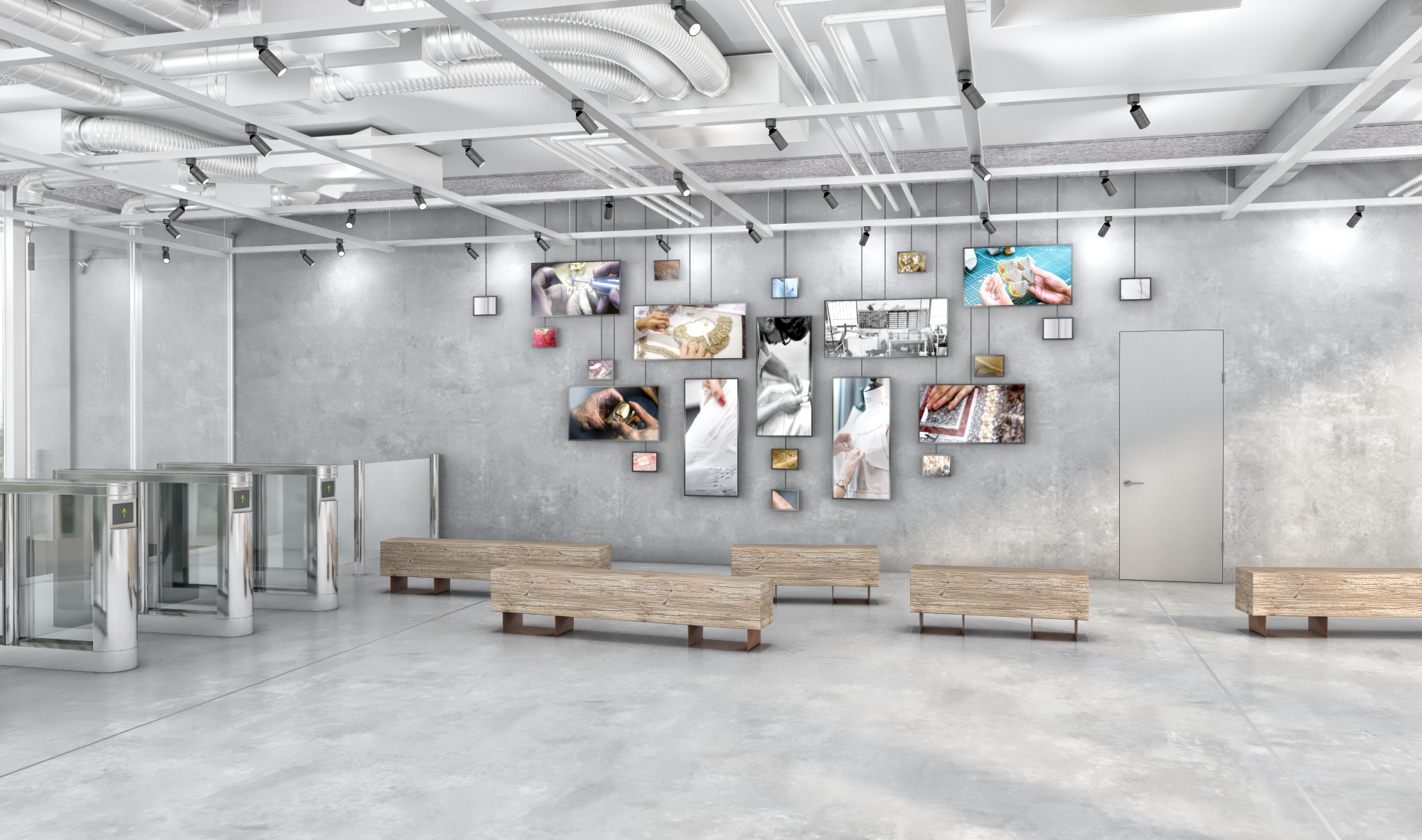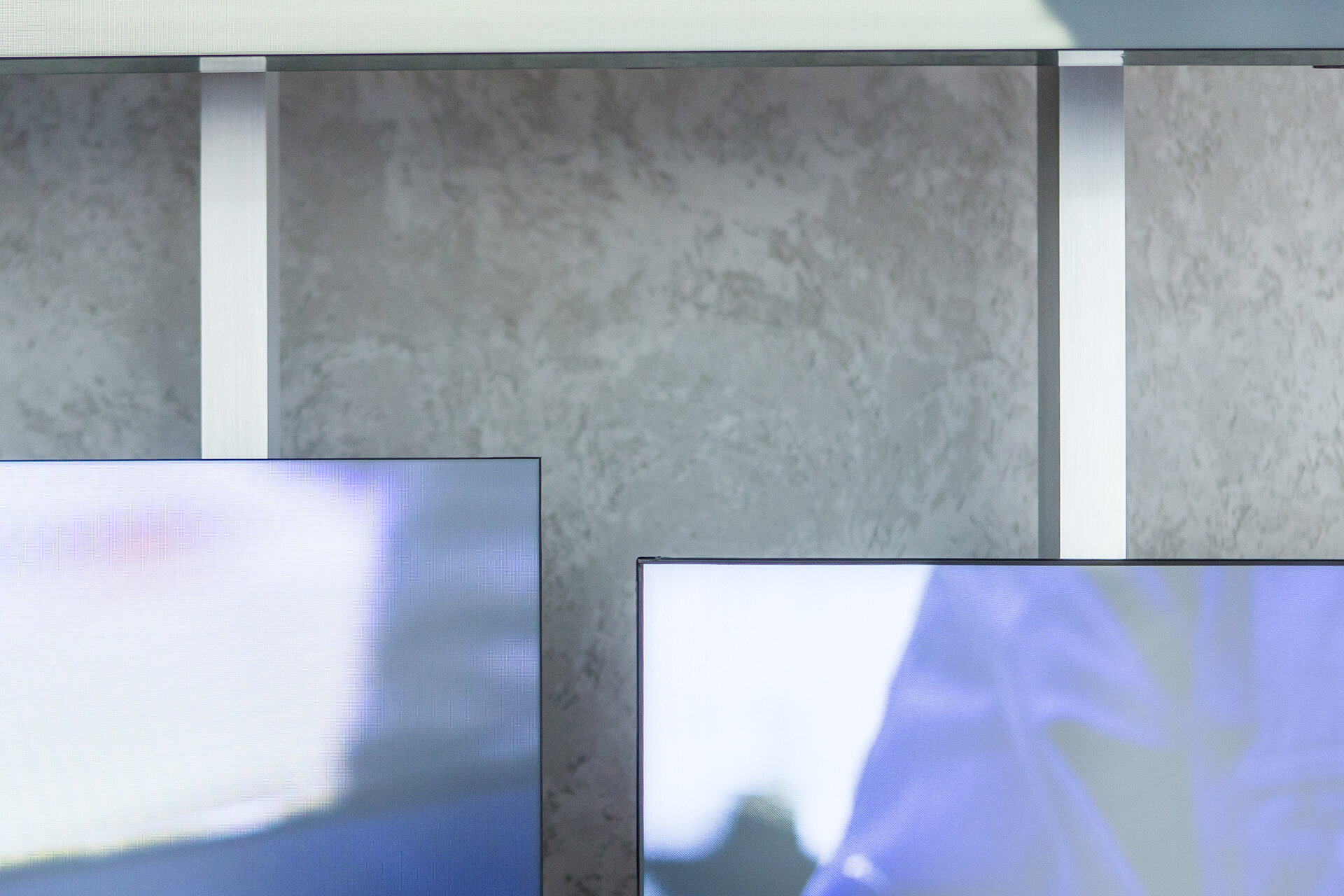
19M, Métiers d’Art Headquarters
Paris, France
Permanent video installation
22 screens & video players
Bespoke aluminum structure
Multi-screen playlist solution
Content management system
Photographs & videos curation
Client: SCI Faimin
Project Supervisor: Cap 5 & Imogis
Architecture: Rudy Riciotti
Interior Design: Parallel Architecture
Delivery: March 2021
From the interior designers’ mind
© Parallel Architecture
© Parallel Architecture
© Parallel Architecture
© Parallel Architecture
To reality
© Photo Yves Malenfer for Dalbin
© Photo Yves Malenfer for Dalbin
© Photo Yves Malenfer for Dalbin
© Photo Yves Malenfer for Dalbin
© Photo Yves Malenfer for Dalbin
© Photo Yves Malenfer for Dalbin
© Photo Yves Malenfer for Dalbin
About the project
The new 19M building in the northeast corner of Paris has been designed to group all Métiers d’Art brands in a unique constellation of French savoir-faire.
"M for Métiers d’Art; M for la mode (fashion), M for la main (hand) and M for maison (fashion house) and manufacture, showing our absolute attachment to these artisans. And 19 because we are in the 19th arrondissement and because it was the day that Gabrielle Chanel was born,” explained Bruno Pavlovsky, president of Chanel Fashion and President of Chanel SAS.
19M houses some 600 employees, bringing together 10 of the specialist houses within Chanel’s Paraffection division – which totals some 25 different companies. Among those are Lesage Intérieurs and its embroidery arts school; the Montex atelier and MTX, its decoration department; shoemaker Massaro; feather and flower expert Lemarié; milliner Maison Michel; pleater Lognon; along with the creative department of Eres, the swimwear line of the extended Chanel group.
In collaboration with Parallel Architecture, Dalbin conceived, implemented, and now maintains a permanent video installation in the entrance hall of the 19M's building designed by Rudy Riciotti.
This installation offers an immersive dive into the Instagram accounts of all the houses gathered in the building, a mosaic of still and moving images carefully selected to show a multitude of their precious savoir-faire.
This staging of suspended photos and video, alternating vertically and horizontally, exposes the visitors’ gaze to a large variety of materials and the poetry of delicate gestures. The 22 screens, a mix of 3 different sizes, are positioned at various heights and on two different planes to create a harmonious asymmetry and a subtle depth with the random display of thoughtfully curated in-house content.
Credits
Interior Design: Parallel Architecture
Creative Direction, Design, Production, Installation & Maintenance: Dalbin
Software Engineering: Paul Lacroix
Manufacturing: Billon












